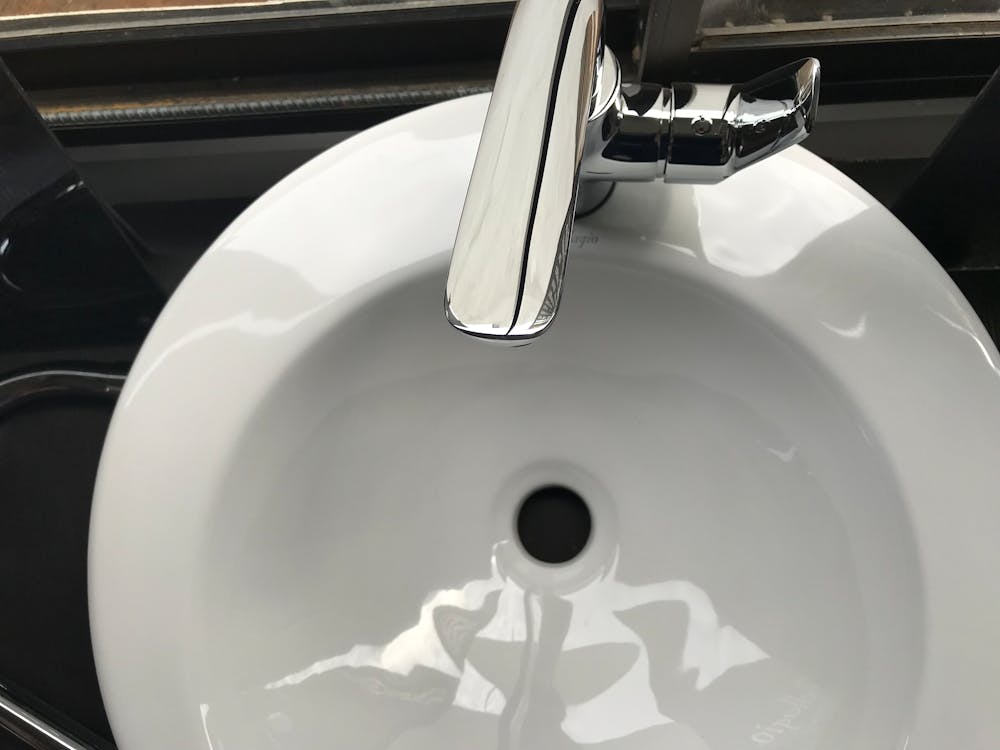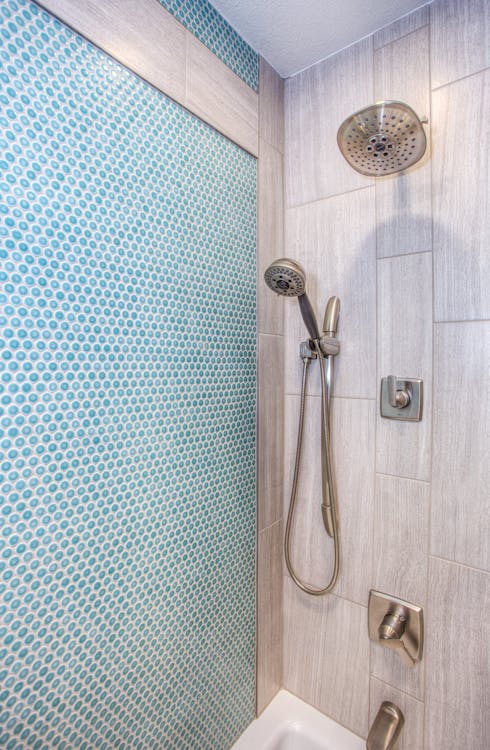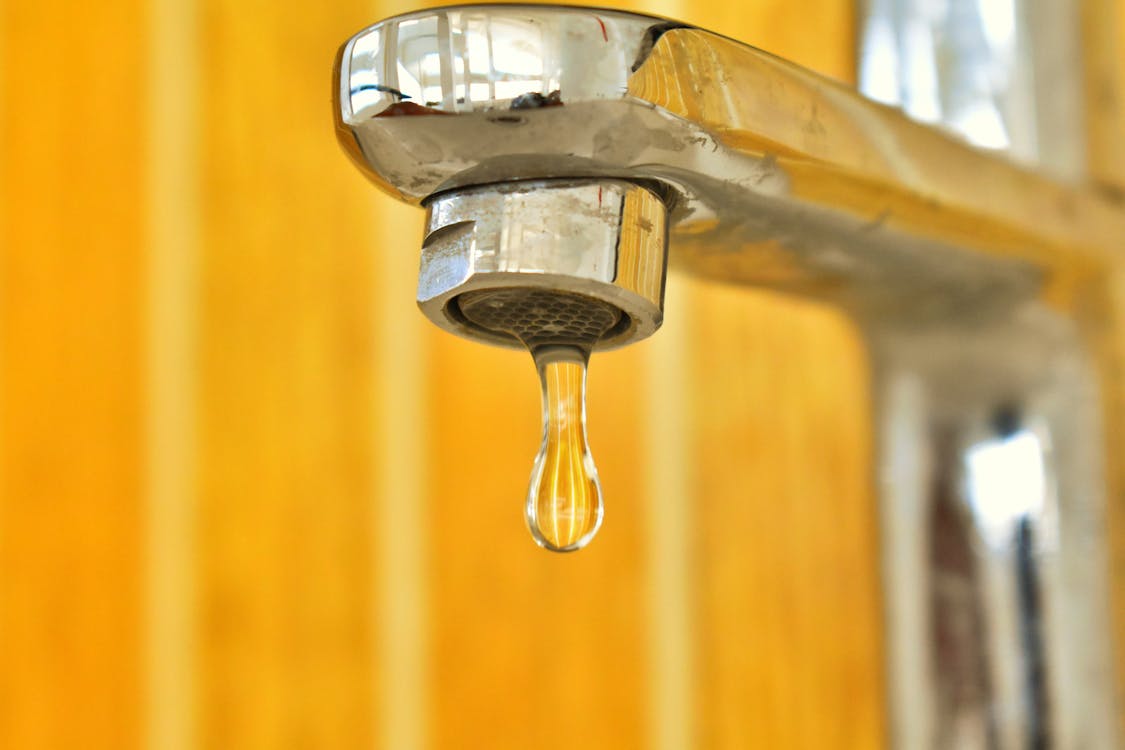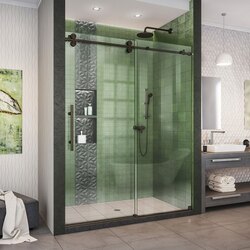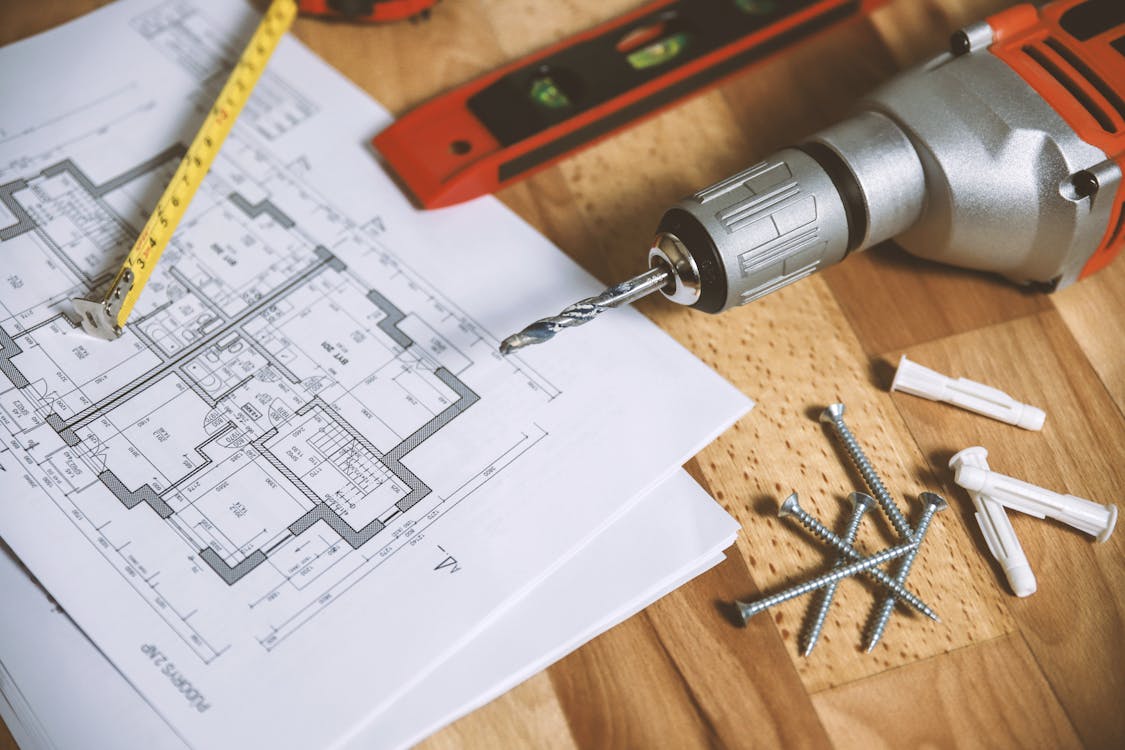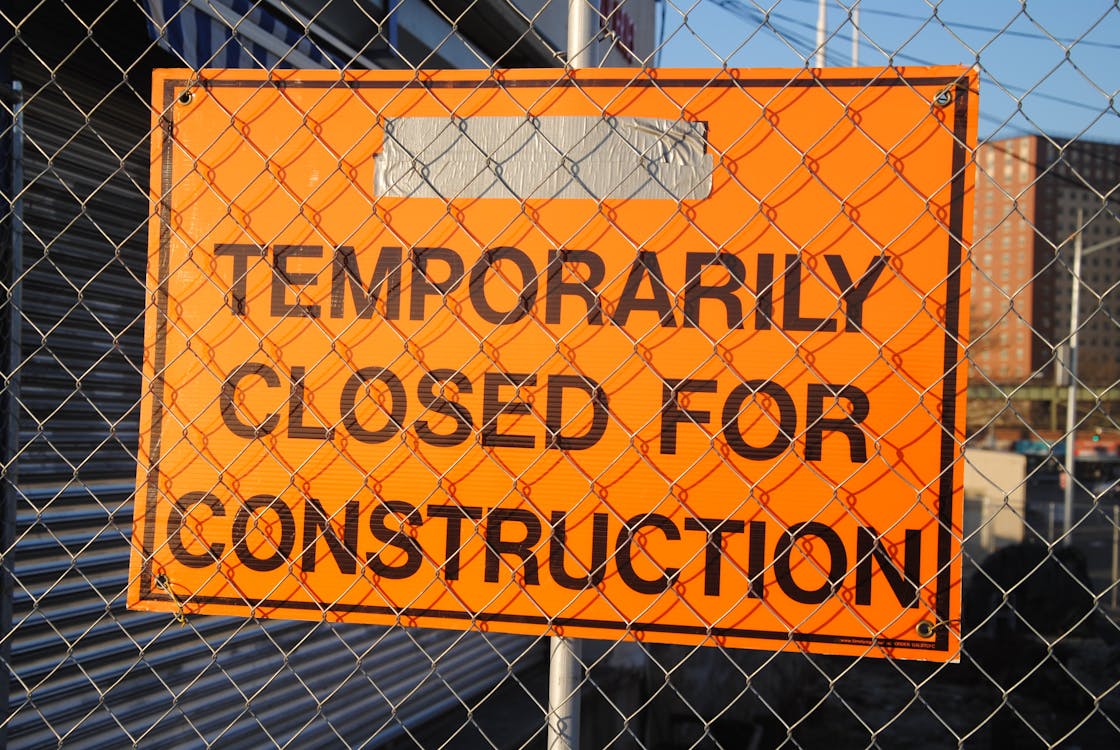Choosing the perfect vanity size for your bathroom requires precise measurements and careful consideration of space and functionality. Begin by measuring the available space, noting width, depth, and height limitations. Consider door and shower clearances to ensure your vanity doesn’t obstruct movement. Next, think about storage needs and how the vanity will be used daily. For small bathrooms, a floating vanity can save floor space, while larger areas may accommodate double sinks. Balance size with aesthetics, ensuring your vanity complements the bathroom’s overall design. Proper sizing not only enhances functionality but also elevates the look of your bathroom.
Measuring your existing vanity is the first step in finding the right vanity replacement. Here’s a simple guide:
- Width: Measure the width of the vanity from one side to the other. Start from the left edge and extend the measuring tape or ruler to the right edge. Note down this measurement.
- Depth: Measure the depth of the vanity from the back wall to the front edge. Begin at the wall and extend the measuring tape or ruler to the outermost point of the vanity. Record this measurement.
- Height: Measure the height of the vanity from the floor to the top edge. Start from the ground and measure up to the highest point of the vanity. Jot down this measurement.
- Clearance: Ensure to measure the distance between the vanity and nearby fixtures or walls. This clearance is essential for the new vanity to fit comfortably without obstruction
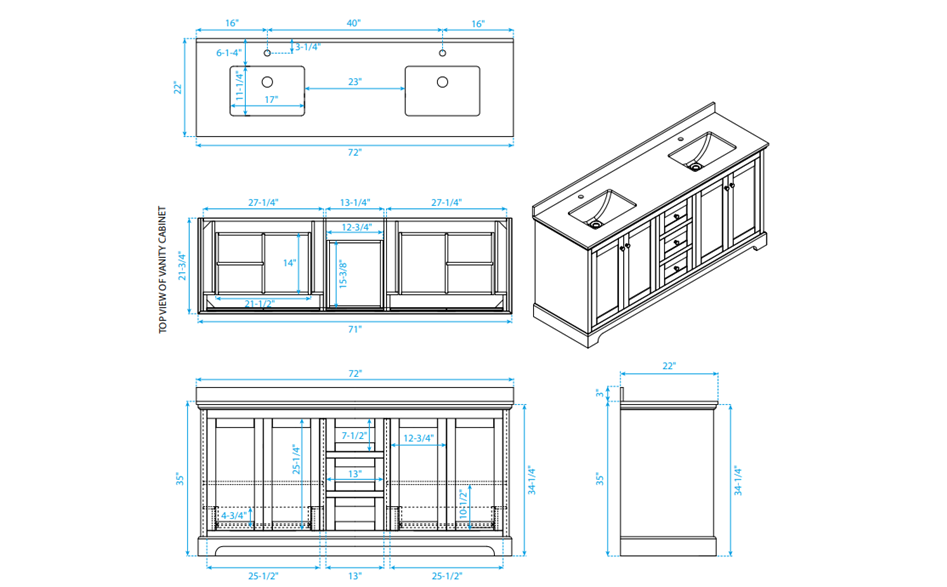
By following these steps, you’ll have accurate measurements of your existing vanity, helping you find the right vanity replacement that fits seamlessly into your bathroom remodel.
Choosing between a single or a double sink vanity depends on your needs and space constraints. Here are some pros and cons to consider when selecting the right vanity for your remodel.
Single Sink Vanity.
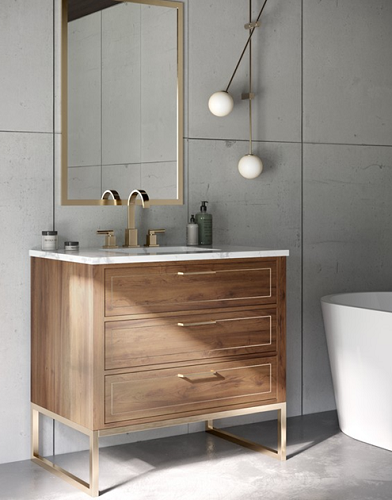
Pros:
- Space Efficiency: A single sink vanity is ideal for smaller bathrooms or powder rooms where space is limited. It takes up less room than a double sink vanity, allowing for more walking space or room for other fixtures.
- Cost-Effective: Generally, single-sink vanities are less expensive than double-sink options. This includes lower costs for the vanity itself, and potentially lower costs for installation, faucets, and plumbing.
- More countertop space: Offers more countertop areas for toiletries, decorations, or storage.
- Simplicity in Plumbing: A single sink vanity requires less plumbing work than a double sink vanity, which can simplify installation and maintenance, as well as reduce initial plumbing costs.
Cons:
- Limited usability: Only one person can use the sink at a time, which may be inconvenient during busy mornings.
- Less storage: Typically has fewer drawers or cabinets compared to double sink vanities, which could impact storage options.
- Resale Value Impact: In some markets, especially in homes with larger bathrooms, double-sink vanities are expected in the master bath. A single sink could be seen as a negative by potential homebuyers who value dual-sink convenience in primary bathrooms.
- Aesthetic Limitations: In a large bathroom, a single sink vanity might look disproportionate or too small, affecting the overall aesthetic and balance of the space.
Double Sink Vanity.
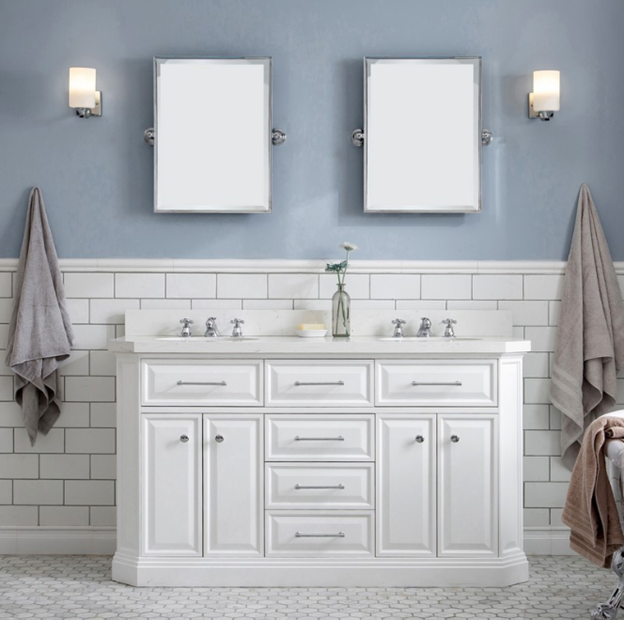
Pros:
- Convenience for Multiple Users: One of the most significant advantages is that it allows two people to use the vanity area simultaneously, reducing wait times during busy morning and evening routines.
- Increased Resale Value: Homes with double sink vanities, especially in the master bathroom, are often more appealing to potential buyers, potentially increasing the home’s resale value
- More Storage: Typically, double-sink vanities are larger and offer more storage options, including drawers, shelves, and cabinets. This can be beneficial for storing towels, toiletries, and other bathroom essentials.
Cons:
- Space-consuming: Requires more floor space, which may not be suitable for smaller bathrooms.
- Higher cost: Generally, more expensive to purchase and install compared to single-sink vanities.
- Potential plumbing complexities: Installation may require additional plumbing work, especially if not already set up for dual sinks.
Consider your bathroom size, usage needs, and budget to determine whether a single or double-sink vanity is the best fit for your space.
Deciding between a freestanding or wall-hung vanity depends on your preferences, space, and style. Here are some factors to consider when selecting the right vanity for your remodel.
Freestanding Vanity:
Pros:
- Easier Installation: Requires minimal installation effort and can be placed anywhere in the bathroom.
- Versatility: Available in various styles, sizes, and materials to suit different bathroom aesthetics.
- Storage: Often comes with built-in storage options like drawers and cabinets, providing ample space for toiletries and other essentials.
- Classic Look: Adds a traditional and timeless feel to the bathroom decor.
Cons:
- Floor Space: Takes up floor space, which may not be ideal for smaller bathrooms or if you want a more spacious feel.
- Cleaning: Cleaning around the base of the vanity may be more challenging compared to wall-hung options.
Wall-Hung Vanity
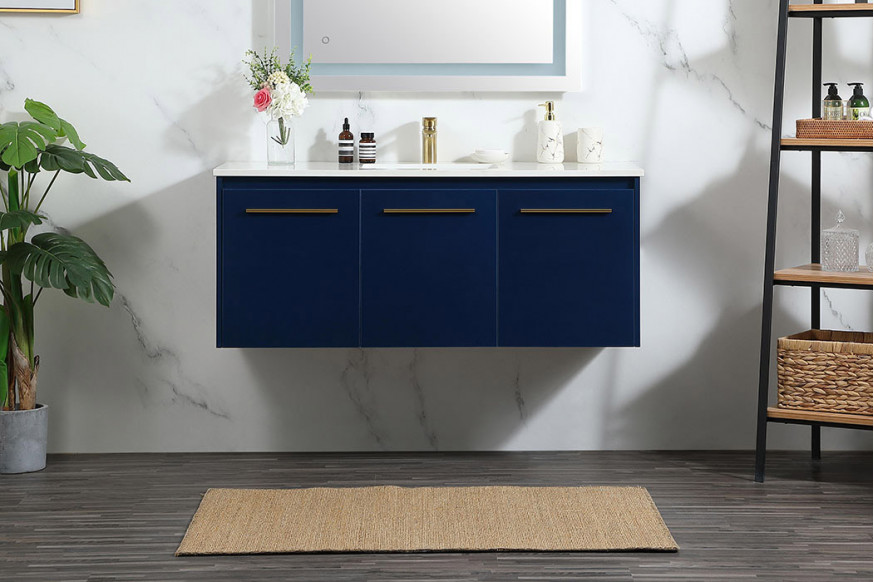
Pros:
- Space-saving: Maximizes floor space, making it ideal for smaller bathrooms or those aiming for a minimalist look.
- Easy Cleaning: Allows for easy cleaning underneath, making it convenient to maintain hygiene.
- Modern Aesthetic: Provides a sleek and contemporary look to the bathroom, often favored by those with modern design preferences.
- Customizable Height: Can be installed at a height that suits your comfort and preferences.
Cons:
- Installation Complexity: Requires proper mounting to the wall, which may involve additional support and professional installation.
- Limited Storage: Typically offers less storage space compared to freestanding vanities, which might be a drawback for those needing ample storage.
Consider your bathroom layout, size, style preferences, and storage needs when choosing between a freestanding or wall-hung vanity to ensure it complements your space effectively.
Selecting the best material for a vanity top depends on factors such as durability, aesthetics, maintenance, and budget. Here’s a comparison of popular materials
1. Marble.
- Pros: Elegant appearance, timeless appeal, heat resistance, and durability.
- Cons: Porous surface prone to staining, requires regular sealing and maintenance, and can be expensive.
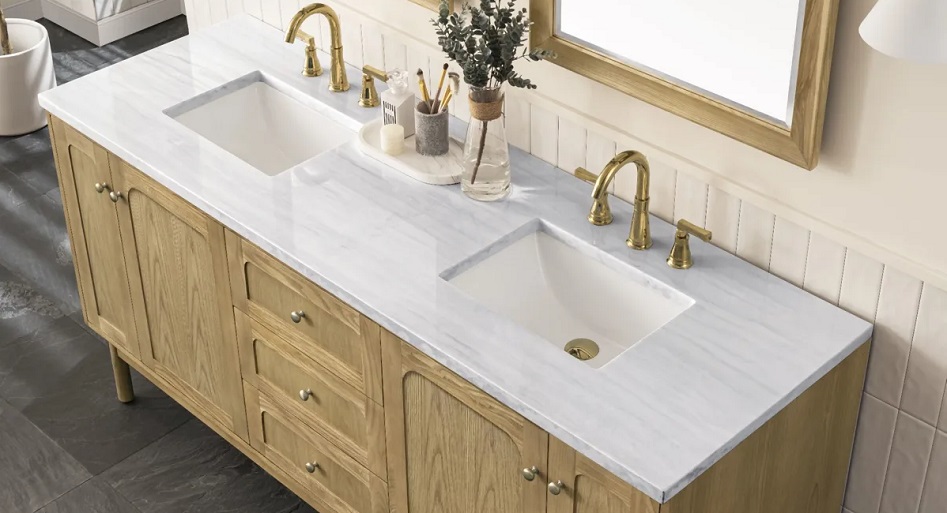
2. Granite.
- Pros: Durable, scratch-resistant, heat-resistant, wide range of colors and patterns.
- Cons: Requires periodic sealing to prevent staining, can be costly, limited availability of certain colors.
3. Quartz.
- Pros: Non-porous surface resistant to stains, scratches, and bacteria, low maintenance, wide variety of colors and patterns.
- Cons: Can be more expensive than other materials, not as heat resistant as natural stone.
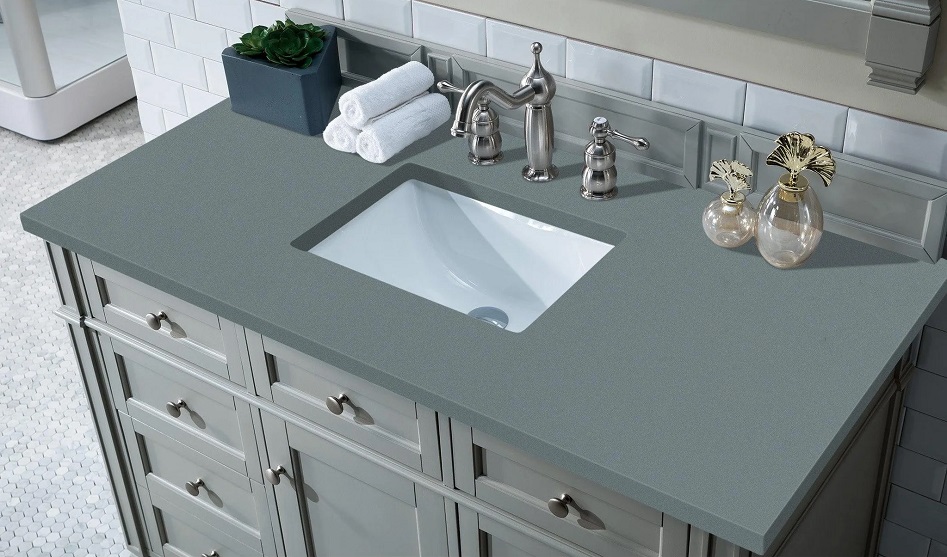
4. Solid Surface.
- Pros: Seamless integration of sink, easy to clean, wide range of colors and patterns, repairable scratches and dents.
- Cons: Less heat resistant than natural stone, can be susceptible to scratches and cuts.
5. Acrylic.
- Pros: Affordable, moisture resistant. Resistant to scratches, chips, and stains. Easy to clean.
- Cons: Limited designs and colors. Less heat resistant than stone.
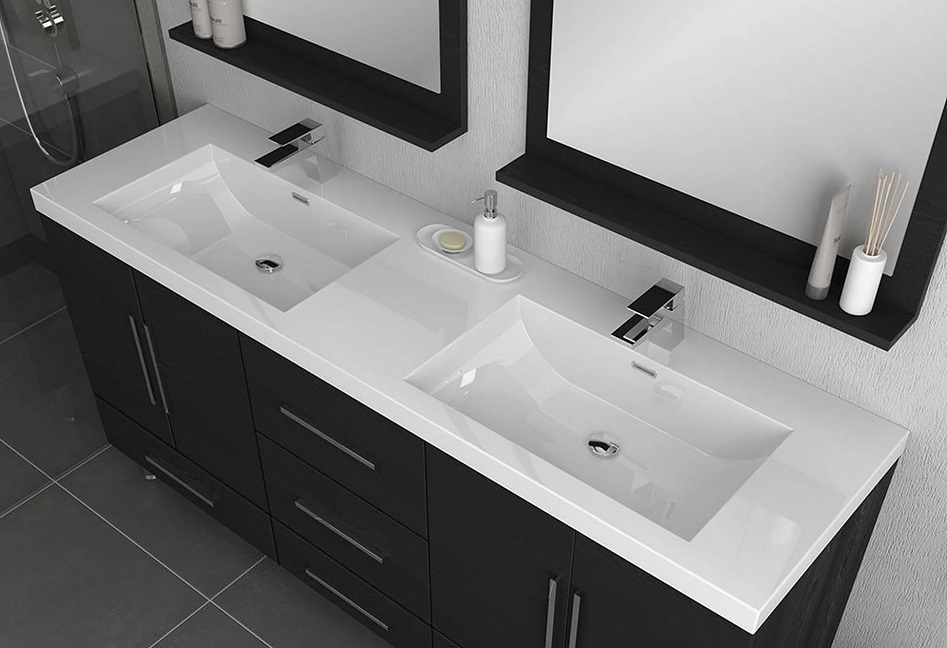
6. Engineered Stone (e.g., Silestone, Caesarstone).
- Pros: Non-porous surface resistant to stains, scratches, and bacteria, low maintenance, uniform appearance.
- Cons: Can be more expensive than other materials, limited availability of colors and patterns.
Consider your preferences in terms of appearance, maintenance requirements, and budget when selecting the best material for your vanity top. It’s also essential to assess the specific needs of your bathroom in terms of durability and resistance to moisture and heat.
In conclusion, selecting the right vanity for your bathroom remodel is a crucial decision that requires thoughtful consideration of space, functionality, and style. At KB Authority, we understand the importance of finding the perfect balance between aesthetics, durability, and practicality. Our team is dedicated to helping you navigate the various options, from choosing between single or double sinks to deciding on freestanding versus wall-mounted vanities and selecting the ideal material for your vanity top. With our expertise, we can guide you through the process, ensuring that you make the right choice to enhance the beauty and functionality of your bathroom.



