When it comes to getting the most out of your bathroom space, a standalone sink often isn’t going to be enough on its own. While such installations will provide a clean, minimalist design, they can limit how much space is available in the bathroom for storing towels, toilet paper, and other bathroom essentials. Though a standalone sink may be good if you are going for a minimalist industrial look, it can also hamper the overall aesthetic appeal of your bathroom.
Because of this, the vast majority of homeowners choose a vanity installation. Determining which type of bathroom vanity is the best fit for you will be essential for managing both your storage and style needs when building or remodeling any bathroom. Here is a closer look at what you should consider when planning for a new vanity installation.
Who Will Use It?
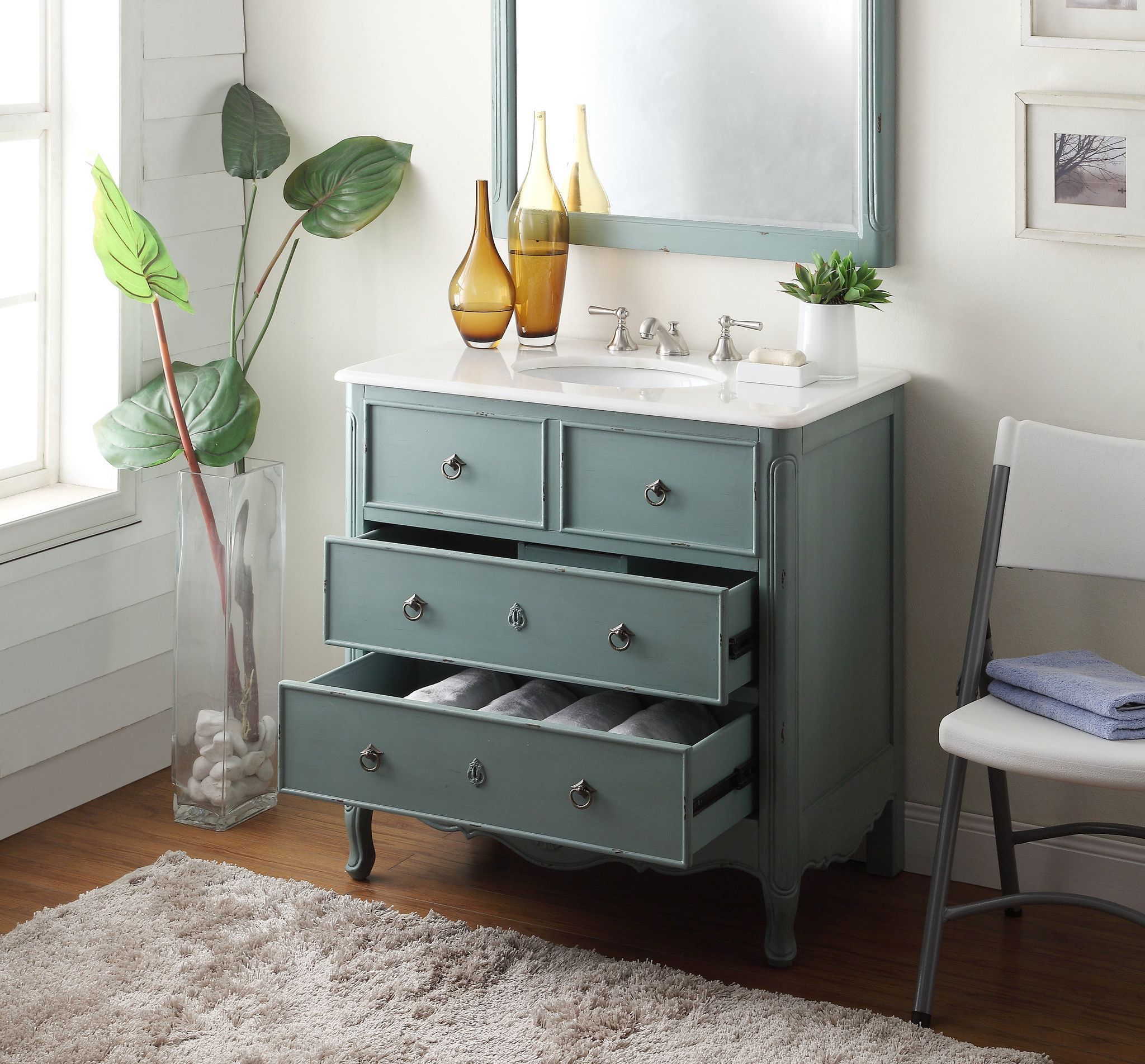
Unsurprisingly, perhaps the first thing you will want to consider when selecting a bathroom vanity is who will be using it on a daily basis. After all, you and your spouse will generally have different bathroom needs than your children. And what may be needed for the master bathroom would likely be considered an unnecessary extra feature for a hallway half-bathroom.
Consider your daily routine and lifestyle to help you better understand which factors should be a top priority. If multiple people typically need to use the vanity area at the same time, you will likely want an installation with multiple sinks (if the bathroom has space for it). Bathrooms that are used for applying makeup and doing hair will often benefit from more counter space and storage areas for working with needed supplies.
On the other hand, a bathroom that is only used when guests come to visit or when all the other bathrooms in the house are occupied probably won’t need as much storage or counter space. By carefully considering who uses each bathroom and how they generally use it, you can better plan for new vanity installations in each part of the house.
Types of Vanities
First, it can be beneficial to understand what types of bathroom vanities are available. There are more styles on the market than you might think! However, the vast majority of vanities fall under one of three categories, as described below:
- Cabinet-Style Vanity: Cabinet-style vanities, also sometimes called free-standing vanities, get their name because they look very similar to a traditional cabinet. These vanities come complete with spacious storage drawers and a legged furniture design that can match the decor found in other parts of the home. Such vanities are not mounted against the wall or floor. However, because these vanities are connected directly to the plumbing, this doesn’t mean you should expect to just move them around the room at will. Despite their furniture-like appearance, cabinet-style vanities should not be moved after installation, unless you are willing to do another full-scale remodel of your bathroom to adjust your plumbing hookups. Many cabinet-style vanities also include open-air shelving in addition to drawers and concealed compartments to provide more varied storage solutions and visual contrast.
- Wall-Mounted Vanity: Though they may still provide ample storage space, wall-mounted vanities tend to have a more streamlined and airy look in comparison to a standard cabinet-style vanity. Mounted directly to the wall, these vanities actually leave an open space between the bottom of the cabinets and the floor. This can create a more open design, though some homeowners also use this area for additional storage. Wall-mounted vanities don’t necessarily have to include cabinets, either — many homeowners select this vanity style so they can have more counter space surrounding the sink, even when they don’t need extra storage underneath the countertop.
- Pedestal Vanity: In terms of storage space, pedestal vanities are the exact opposite of a cabinet-style vanity. Instead of featuring large drawers, a pedestal vanity is essentially a free-standing sink with a sleek and stylish pedestal base underneath it. This makes the pedestal vanity a popular choice for half-bathrooms where space is at a premium. The design makes it easier to move around the bathroom, though as a result, if extra storage is needed, your bathroom will need to include a different feature such as adjacent shelves or a recessed medicine cabinet. Console sinks, which are a variant of the pedestal vanity, do offer a bit of a middle ground by adding extra storage features to the pedestal like a towel bar or a single open shelf.
The different features of each vanity style means that most homeowners eschew a one-size-fits-all approach when remodeling all the bathrooms in their house. While pedestal vanities may be ideally suited for guest bathrooms or half-bathrooms, a cabinet-style or wall-mounted vanity will typically be the best option for a master bathroom.
Additional Design Considerations
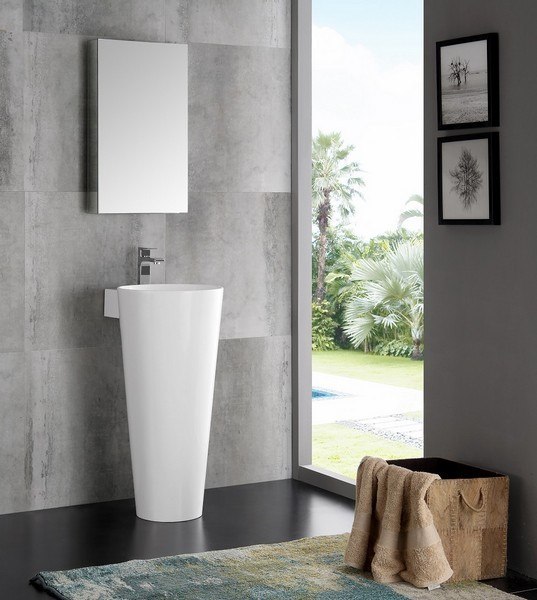
Of course, the type of vanity isn’t the only factor you will need to consider when selecting a new bathroom installation — you will also want to consider which sink type you prefer, as well as which materials you want to use for the vanity. This could influence which type of vanity you can use for your bathroom, as well as the final design of the vanity itself.
There are four main varieties of sink installations used in bathroom vanities. Undermount sinks are installed beneath the vanity counter to create a smooth, seamless countertop. Drop-in sinks are mounted on top of the counter. Though the basin is inset, the edges of the sink create a small “lip” around the basin. Integrated sinks are actually part of the countertop itself. This creates a single continuous piece, rather than separate pieces for the sink and counter. Finally, vessel sinks sit on top of the counter as a type of bowl, and are available in several shapes.
The right type of sink for you should involve more than just your stylistic preferences — it should also account for how much usable counter space you want. If you need a lot of counter space for your daily routine, an undermount or integrated sink will likely be your best bet. If counter space isn’t a concern, feel free to opt for a stylish vessel sink!
Then, there are the materials used to build the vanity. The materials used for the vanity base, hardware, countertop, and sink will all have a direct impact on the appearance and functionality of your bathroom vanity. Though wood is the most common choice for the vanity base, different finishes can result in dramatically different styles. Countertops and sinks are typically made of ceramic or marble, and can match or contrast with each other depending on your desired look.
Be mindful of how your selected materials will stand up to normal wear and tear, as well as unique bathroom hazards such as above-average exposure to water and humidity, spilled makeup supplies, or harsher cleaning products. Because of this, many homeowners select laminate or wood veneers for their cabinet base — at the very least, a waterproof finish should be a top priority.
Faucets and backsplashes should also be taken into consideration when selecting a bathroom vanity design, especially since these features are often sold separately. You will generally want a faucet that matches the overall aesthetic of the vanity. A backsplash is optional, but can serve as a great extension of the countertop itself when matching materials are selected while also protecting the walls from potential water damage.
Plumbing Matters
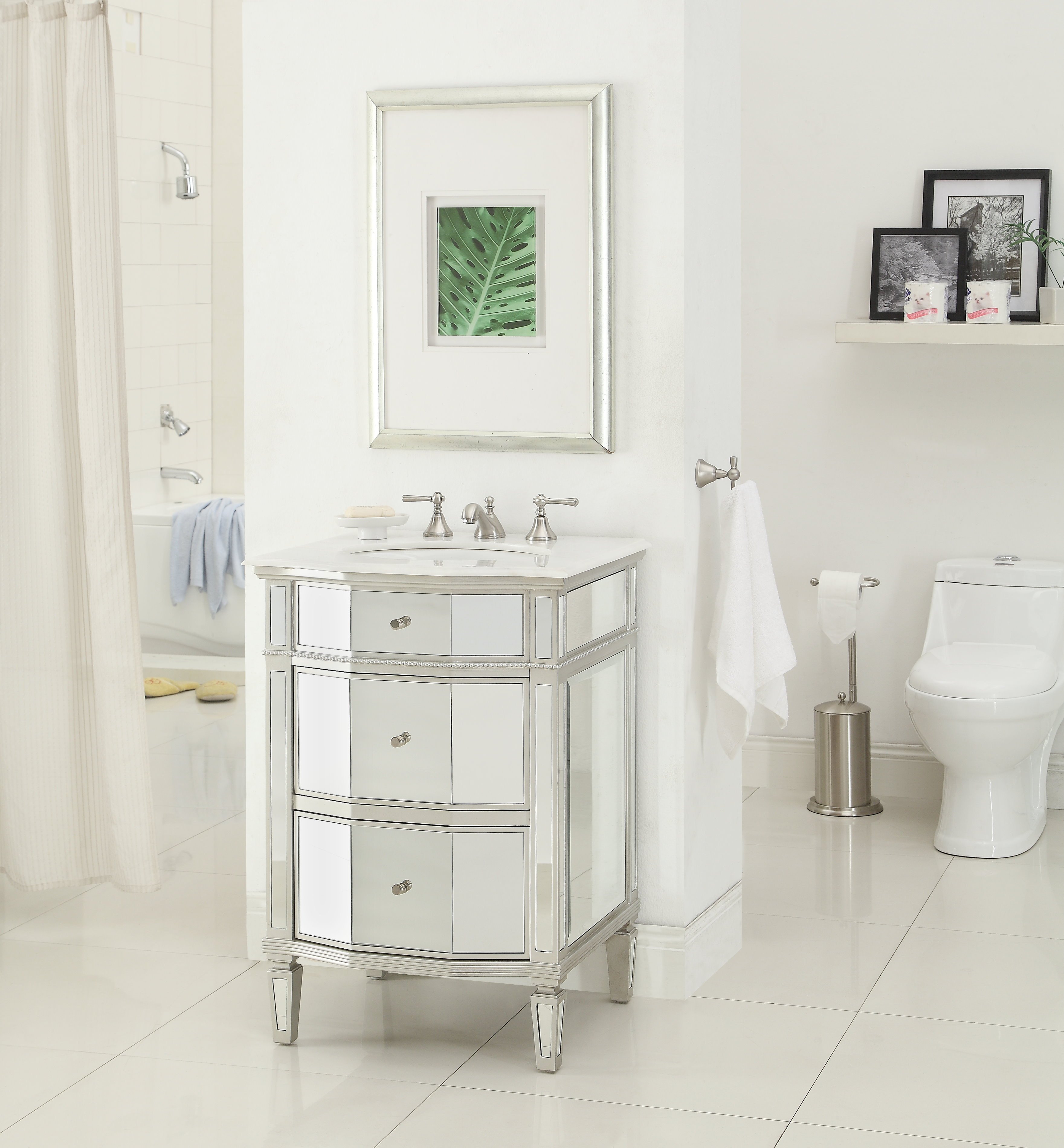
While the aforementioned design considerations are important in achieving the desired look for your bathroom, homeowners must always consider just how much space is actually available for a vanity installation. While there is certainly more room for customization when building a completely new bathroom, those who wish to save money during the remodeling process must account for their bathroom’s current layout to minimize the need for major alterations.
Start by examining the current plumbing setup in your bathroom. Though it is possible to move the location of your plumbing hookups, this can be an extremely costly and time-consuming process. Because of this, most homeowners are better off making use of the existing plumbing. Standard plumbing layouts are typically designed for floor-mounted or pedestal vanities. Unless you already have a wall-mounted vanity in place, there is a higher likelihood that you would need to adjust plumbing hookups to get everything to fit properly.
The location of your plumbing hookups will also affect where back openings need to be placed in your vanity. Though most vanities have pre-cut openings as part of their design, it never hurts to make sure that the location of your hookups won’t require you to cut new openings.
Location, Location, Location

In addition to plumbing considerations, you will also need to measure just how much space is actually available in the bathroom. For example, if you wish to have two sinks installed in the vanity, your counter will need to be at least 48 inches wide. Otherwise, you won’t have enough usable counter space. If the bathroom doesn’t have enough floor space for a vanity of that width, you will have to opt for a single-sink vanity instead.
The vanity’s depth should also be taken into consideration, as this will directly impact the walkability of the bathroom. You don’t want the vanity to be so deep that it gets in the way when you are moving around the room. Those extra bumps will be annoying at best, but possibly dangerous during slick, humid conditions.
When considering vanity depth, you should also account for the vanity’s proximity to other bathroom features. Improper depth or placement could cause the bathroom door to hit the vanity when it swings open. A shower door that swings outward could hit into a vanity that is too deep.
Similarly, you might have trouble accessing items or opening vanity drawers all the way if they hit into other objects in the bathroom. Be mindful of the way that both drawers and doors would open on your vanity, as their different opening styles will have varying impacts on the overall space. This is why many smaller bathrooms opt for a pedestal vanity and some combination of wall storage, rather than a larger cabinet-style vanity.
By taking measurements of the bathroom in advance, you will have a better idea of which vanity sizes work with your available space. If you are remodeling, you can use your current vanity as a guide in determining whether a larger or smaller vanity would be better suited to the bathroom.
Finally, don’t forget about the height of your vanity. The vanity’s height will have a direct impact on other wall features, such as mirrors and medicine cabinets. If you are only replacing an outdated medicine cabinet, you will need to select a height that doesn’t interfere with these other essential fixtures.
For bathrooms with an unusual layout, you may also wish to consider a specially-designed corner vanity. Though these vanities only have room for one sink, they can provide greater adaptability to your design when trying to work with a smaller space.
Other Adjustments to Get the Vanity You Want
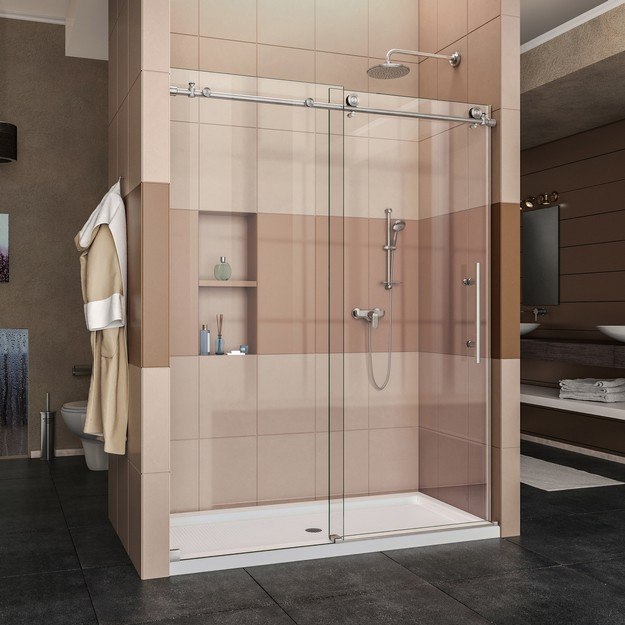
When conducting a full-scale bathroom remodel, it can be helpful to consider how other design changes could make it easier to install your preferred vanity design.
For example, the shower’s layout can often hinder space in smaller bathrooms. If you want to conserve floorspace so you have more room for a vanity, you could replace a current tub/shower combo with a smaller shower stall. This is often a good choice for guest bathrooms — or even the master bedroom if you and your spouse aren’t big fans of taking baths.
You could also benefit by using a sliding shower door, rather than one that swings open. You could also try this with the entry door for the bathroom! When you don’t need a large part of the floor to be kept clear at all times for the door, you will have more space for a larger vanity.
Of course, you can still maximize storage opportunities even when a smaller vanity seems to be a better fit for your bathroom. For example, you could add free-standing shelves to an adjacent wall or even mount larger cabinets on the walls. A recessed medicine cabinet can serve as a great storage solution for items that would otherwise be left on the countertop.
Going vertical with your bathroom storage will conserve previous floorspace to keep the area from feeling cramped. This way, you will get the perfect level of functionality you need, even if you need a smaller vanity.
Select Your Style
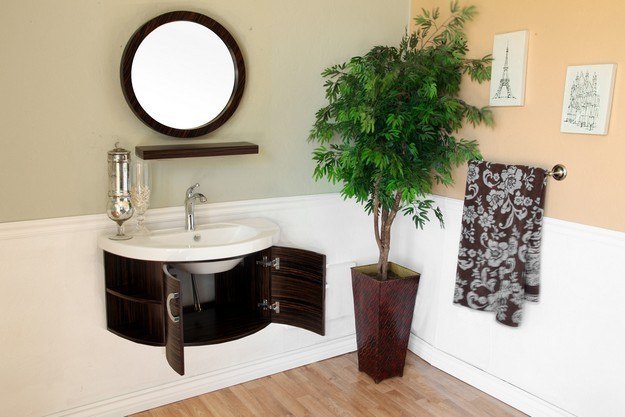
Once you have accounted for all the logistical elements of your bathroom vanity installation, you can finally focus on the most fun and exciting part — finding a style that fits with your personal tastes and the rest of your bathroom decor.
Here at Kitchen & Bath Authority, we offer a wide variety of bathroom vanity styles to match any design preference. For example, the Chans Furniture Glennville Blue Bathroom Sink Vanity features a cottage-style look complete with shutter-style doors. This charming cabinet-style vanity is a perfect blend of both rustic and modern design sensibilities.
If you’re looking for something with more of a modern touch, the wall-mounted Bellaterra Home 34-inch Single Vanity offers a stunning contemporary look with its half-round design. The minimalist look with an ebony/zebra wood finish is complemented by an open shelf and double drawers for storage.
When space is limited, the Fresca Lucido Messina 16-inch White Pedestal Sink is a stylish choice with its glossy white acrylic finish. Better still, this pedestal vanity even comes with a medicine cabinet that can be mounted directly above the sink to complete the look while ensuring you still have some storage space.
We even offer hybrid bath and makeup vanities, which take the principles of a free-standing cabinet-style vanity to create an extra-wide spa-style installation that combines two sink vanities and a central makeup vanity. These products from Direct Vanity are over 80 inches wide. They also come loaded with luxurious features like a stowaway seat for the center makeup vanity, matching backsplash, and marble countertops.
Such examples are only a small sample of the many bathroom vanities available for your consideration. With dozens of styles and designs to choose from, you will have no trouble finding a bathroom vanity that fits your needs here at Kitchen & Bath Authority. Best of all, our discounted prices ensure that your remodeling budget goes further so you can get the exact look you’ve been dreaming of.
Parting Thoughts
Finding the right bathroom vanity for each bathroom in your home may feel like a fair amount of work. But it can make all the difference for the final look and feel of your bathroom. While it’s true that you should avoid compromising on your desired style, carefully considering the layout of your bathroom and how the vanity will affect other key fixtures will prove vital for making the right selection.
As you give this process the care and attention it deserves, you will be able to find a vanity that perfectly fits the space, lending the right style — and the right amount of storage space — to whichever bathroom it is located in.






Pingback: What to Look For in a Modern Bathroom Vanity - NewsNews