A shower enclosure is one of the most important parts of any bathroom. Not only will it get used every day, but its large footprint within the room means it will also be a visual focal point of the room. As such, you need to select an option that will provide the right combination of style and functionality.
Whether you are planning to give your bathroom a facelift or have more extensive remodeling in mind, the right shower enclosure selection will make all the difference in helping you design the bathroom of your dreams.
Here are a few important factors to keep in mind as you plan for your shower renovation.
1. Evaluate Your Current Space and Renovation Plans

Your bathroom’s layout will play a large role in dictating which type of shower enclosure best fits your needs. Your shower door will need to accommodate the available space. In a smaller bathroom, this might mean that you only have room for a small corner shower or a shower with a pivot entry. If you have a large bathroom (as is found in most master suites), you will have more options for the type of enclosure you could choose to install.
If you aren’t planning to make any major changes to the layout of your bathroom, then your shower enclosure choices will be limited to what would fit within the current layout. You might be able to remove the old bathtub to make room for a walk-in shower, but the shower itself won’t be able to take up more space than the old tub area. You will also need to be mindful of the placement of other bathroom features, such as the vanity or toilet.
Of course, if you are going to completely revamp your bathroom, you could use the shower enclosure as a starting point. Select the size and location you prefer for the walk-in shower, and then plan for the placement of other bathroom items around that. It may be helpful to work with a design professional to determine the best layout for needs.
Ultimately, this means you need to decide from the beginning what the scope of your bathroom renovation will be. Determine how much you can afford to spend for materials and labor so you can set a firm budget for your project. Decide which changes (in addition to the shower enclosure) are most important to you in upgrading your bathroom. Evaluating your budget and renovation plans will make it easier to finalize your layout decisions.
2. Consider Your Usage
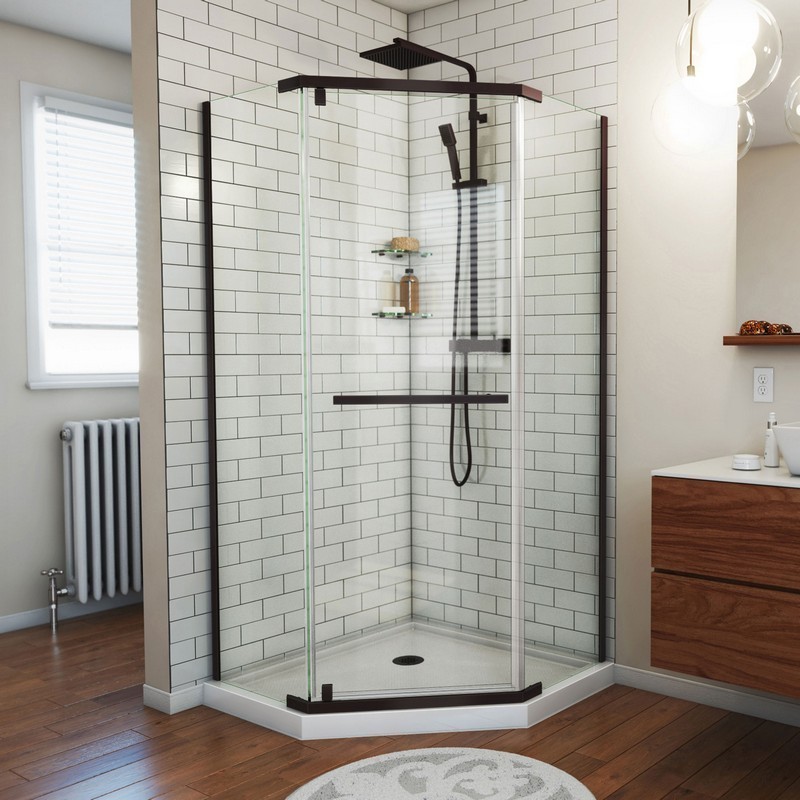
One part of the shower enclosure decision is considering how you currently use your bathroom and how you plan to use it in the future. While a walk-in shower may be great for the master suite, it isn’t necessarily a good choice for the kids’ bathroom, particularly if you have young children.
For a bathroom that will be used by young children, it’s typically better to stick with a shower/tub combo, as mom and dad will need to help with bath time during a child’s early years. This doesn’t mean you can’t upgrade the shower enclosure, however. Tub doors add the functionality of a glass shower door to a tub/shower setup, improving leak resistance and aesthetics without complicating the bath time routine.
Another usage factor to consider is whether you plan to age in place in your home. Mobility issues can present serious hazards to the elderly. In fact, a 2008 report from the CDC estimates that there are roughly 235,000 nonfatal bathroom injuries each year for Americans over the age of 15, with two-thirds of those injuries related to using the tub or shower. Unsurprisingly, injury rates increase with age, particularly once someone is over 65 years old.
Because of the increased risk for injury that comes with aging, individuals planning to age in place should be mindful of safety features they should add to a tub or shower enclosure, such as grab bars and non-slip strips. Some may need to use a shower bench and a hand shower, which would require more space. Planning for such issues now will help you avoid the need for additional renovation work later.
3. Understand Shower Door Types
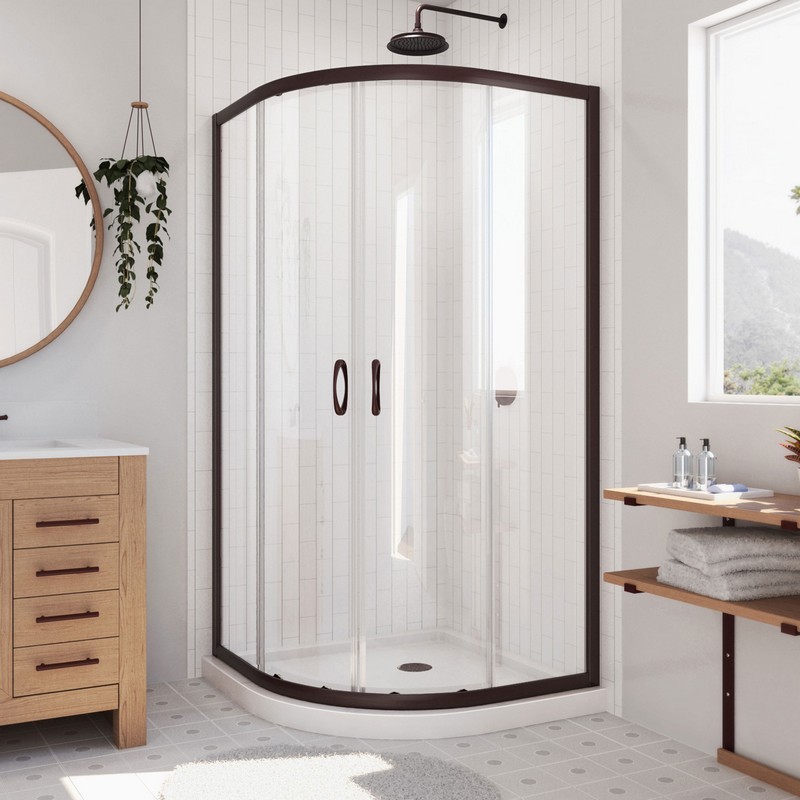
There are several types of shower doors available, each of which can have a big impact on the usability and looks of your bathroom. You’ll want to look at both functionality and aesthetics to determine which door option is the best for your shower enclosure. Regardless of which shower door type you choose, you should carefully measure the shower opening before placing your order so you get the right-sized door for your space.
Bypass or sliding shower doors are used for both walk-in showers and tub/shower combinations. These doors typically use two panels that slide along tracks. This allows for setups where one or both panels can slide open and shut for using the shower. The sliding mechanism also means that you don’t have to worry about leaving additional open floor space for the doors. However, this setup also typically requires a wider space, which means it may not work well with alcove showers.
When the shower opening is too narrow for a bypass door, you may want to consider a pivot door. These doors feature a glass door that swings open from a single side, much like a standard door. Depending on the size of the shower enclosure, they may or may not be combined with a narrower fixed glass panel. Doors can swing outward, inward, or both, depending on the hinge type and configuration. For doors that swing outward, be mindful of the extra floorspace you will need to keep clear.
For corner showers, neo-angle shower doors are a popular choice. These doors are specially designed to fit in the corner, making them better suited for small bathrooms. Many of these doors offer reversible right or left entry. Finally, there are open entry shower doors, which feature a stationary glass panel paired with a wide, open-air entry. This shields the shower exterior from water spray while helping create a modern/contemporary look.
4. Glass Selection
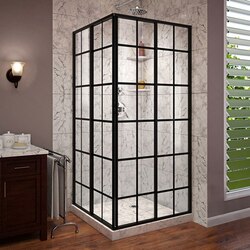
Once you’ve determined which type of shower door is best suited to your needs, you’ll want to get into the smaller details: namely, choosing whether you prefer a framed or frameless shower door, as well as what type of glass you will look best in your space.
Framed shower doors typically use either aluminum or stainless steel to frame the glass panels of the shower door. They also use metal tracks along the top and bottom of the doors to keep them in place. The glass used for these shower doors tends to be thinner so it can be supported by the frame. Though less expensive than frameless doors, the metal frames can be somewhat harder to clean.
Frameless shower doors have hardware mounted through the glass and use thicker, heavier glass to eliminate the need for metal framing. This creates a more open, spacious, and modern look. The all-glass design is also easier to clean, helping to keep your bathroom looking great. However, the extra thickness of the glass means that frameless shower doors tend to be more expensive than their framed counterparts.
You’ll also want to consider the type of glass used for your shower door. Most homeowners prefer clear glass because it helps reflect the bathroom’s lighting and makes the room appear larger. Clear glass also provides a chance to show off the new tile that was installed as part of the bathroom remodel. However, others prefer frosted or textured glass, which offers greater privacy and can provide a unique style to your bathroom. Your best bet is to choose a style that best appeals to your personal tastes and will match the rest of your bathroom’s design.
5. Shower Heads and Panels
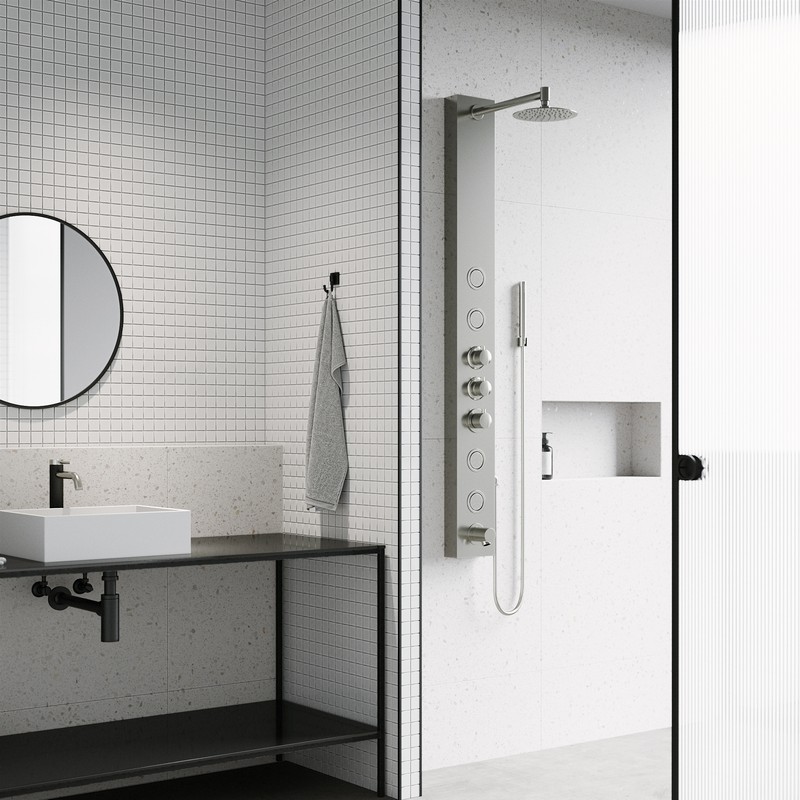
While the shower doors get most of the attention, they are far from the only item that affects the final look of your shower enclosure. Shower heads and panels will have a bigger impact on the style and functionality of your shower than you might think!
Modern shower heads and panels can include a wide array of features, such as a detachable hand shower unit, multiple spray options, massage body jets, or even LED lighting. Additional available options include tub fillers and jets, giving you total control over your bathing experience.
Shower heads can even be installed in an overhead “rain” configuration, such as with the Kubebath Aqua Piazza Rain Showerhead. These shower heads and panels are available in a wide array of finishes, which makes them easier to match to the hardware in other parts of the bathroom. Be mindful of any configurations that might require additional plumbing work, as this would increase the cost of your renovations.
Another area to consider when choosing a shower head is water efficiency. Many modern shower heads are designed with “low flow” settings to reduce how much water is used during your shower. This can help you save thousands of gallons of water over time, reducing your water bills and your impact on the environment.
6. Choose a Leak-Free Shower Base
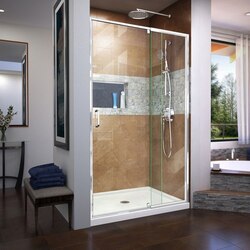
Shower bases and drains may seem like an afterthought, but they can be a very important part of finishing your shower enclosure. Sometimes referred to as a shower tray, shower bases manipulate the flow of wastewater from your shower, ensuring that it goes toward the drain rather than in another direction. This eliminates the need to try to arrange tiles on the floor in a way that will direct water toward the drain.
However, if you prefer the look of a tile floor, there are several drain configurations you can choose from to prevent leaks and ensure proper removal of water. Center and channel drains can both work with a wide array of tile configurations. Shower drains are also available in several different finishes, including stainless tones, bronze tones, and blacks.
As with the installation of a shower door, you will want to take careful measurements to ensure that you get the right shower base or drain for your space. Many shower bases are designed to go with specific shower door brands, making it easier to find the right match. For a shower drain, it is typically easiest to choose something that will fit in the same location as your current drain system to reduce the need for additional plumbing work.
Create the Dream Shower Enclosure
Putting together the dream shower enclosure is a lot more work than most people realize. From determining which type of shower door best fits the layout of your room to selecting the hardware and shower heads that will match the rest of your bathroom decor, there are many decisions that need to be made.
By taking time to research your options and plan out this important part of a bathroom renovation, you will be able to create the perfect shower enclosure for your needs.
While choosing the fine details for your shower enclosure may take some time, one area where you can make a decision quickly — and with confidence — is in choosing to buy from Kitchen & Bath Authority. From shower doors and hand sprayers to drains and panels, we offer a wide selection of all the components that go into building your dream shower enclosure.
Better still, these parts are available at significant discounts off MSRP, allowing you to get high-quality materials at far more affordable prices. Some shower doors are available for as much as 47 percent off their standard list pricing, allowing you to save hundreds of dollars on your purchase.
We also offer free shipping on all orders and have additional discounts on many products. This will help you stretch your remodeling budget even further so you can afford nicer-looking bathroom upgrades than you might be able to otherwise.
The bathroom of your dreams is closer than you think. When you work with Kitchen & Bath Authority to put together your shower enclosure, you will have everything you need for turning your bathroom into a luxurious spa.






